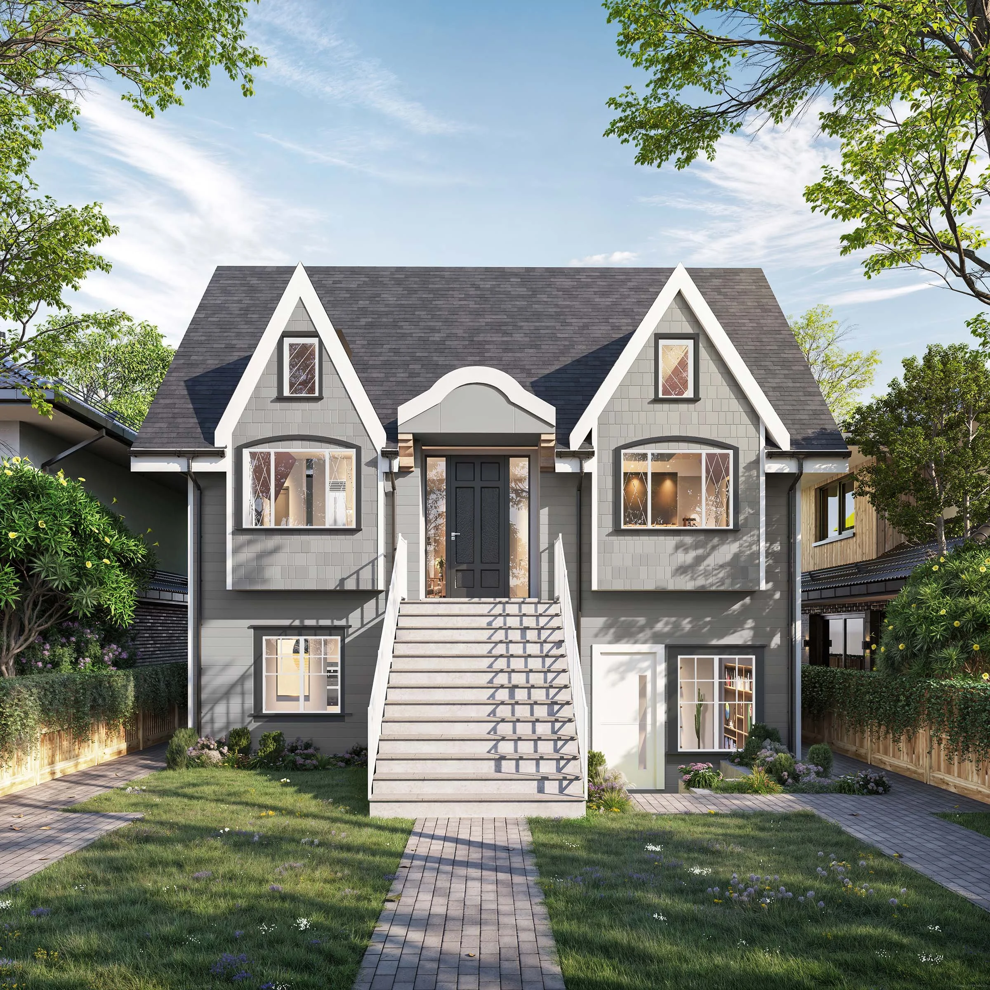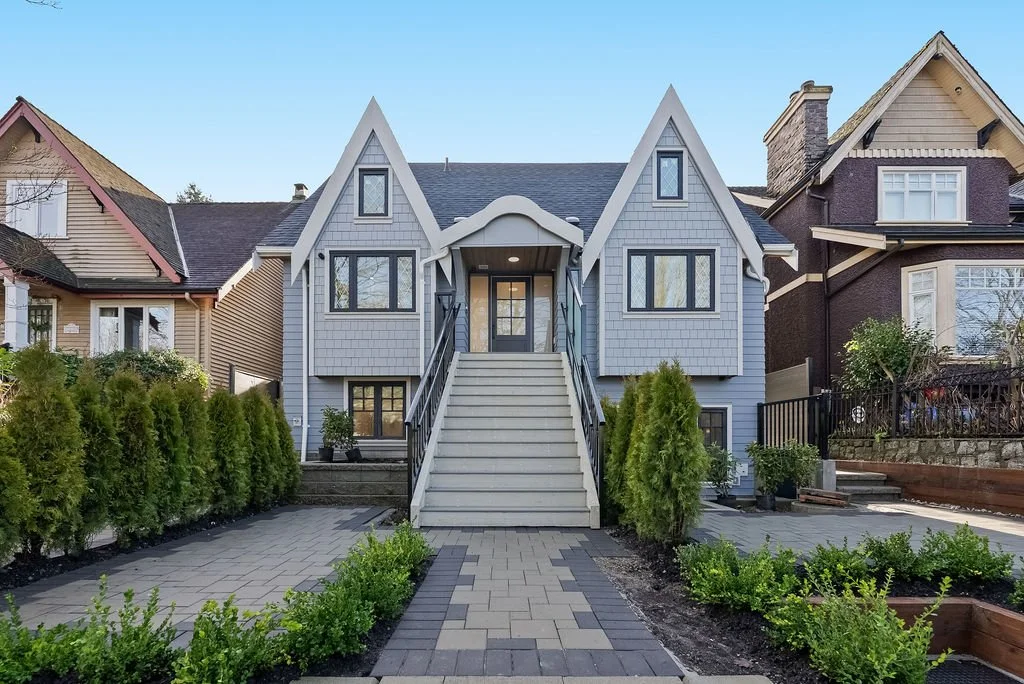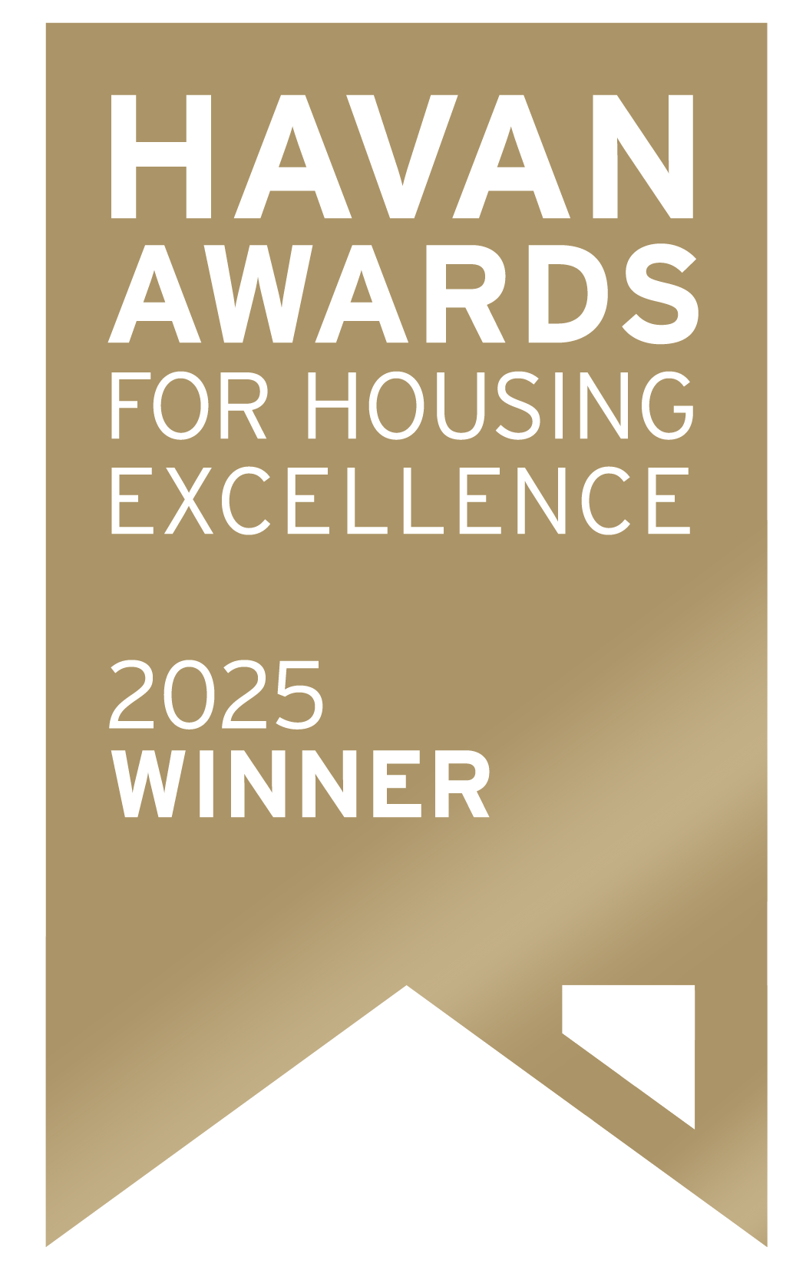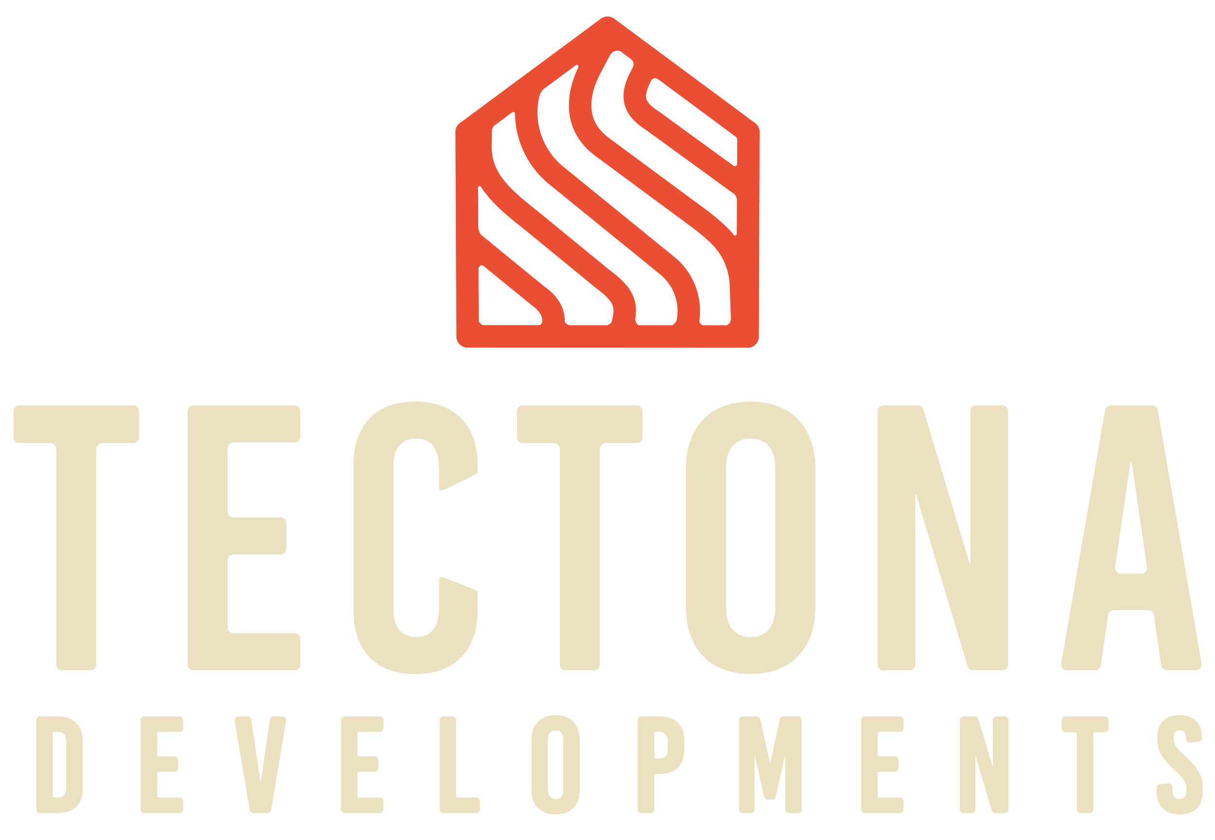
Heritage Elegance Reimagined For Modern Living
Heritage Living in the Heart of Commercial Drive
Beautifully reimagined for modern life, The Gables on Grant offers timeless architecture with contemporary comfort—crafted for families who value character, style, and a strong sense of connection to one of East Vancouver’s most storied communities.
Heritage Reimagined. Built for Today.
Welcome to The Gables on Grant, an architecturally distinctive collection of three residences that seamlessly blend timeless heritage character with contemporary design. Preserving the gabled charm of the original structure, these homes have been thoughtfully reimagined with open layouts, bespoke finishes, and energy-efficient construction. Built by award-winning boutique builder Tectona Developments with interiors by Design Living, each residence embodies lasting quality, refined craftsmanship, and modern livability. Nestled in the heart of Hastings-Sunrise, just steps from parks, schools, and vibrant local businesses, The Gables on Grant offers a rare opportunity to own a home that honors the past while embracing the future.
The Primary Residence offers over 2,100 ft² across two expansive levels, with 4 bedrooms, 3 bathrooms, a private garage with EV charging—designed for families who value space, function, and refined style.
The fully detached Coach House offers more privacy and spans1,051 ft² over two levels, featuring 3 bedrooms, 3 bathrooms. The attached car garage is fully insulated, ventilated, and heated and can be used as a flex room, making it the perfect balance of independenceand convenience.
For single-level living, the Garden Home provides 1,264 ft² with 3 bedrooms, 2 bathrooms, and EV-ready parking—ideal for downsizers or those who prefer a seamless, accessible layout.
Each home comes with a high efficiency heat pump for indoor heating and cooling and best of all, there are no strata fees.
Disclaimer: Renderings and photos shown are artist’s concepts and are intended for illustrative purposes only. The developer reserves the right to make modifications to the building design, features, finishes, floor plans, dimensions, and specifications as necessary to maintain the exceptional quality of the homes. All square footage is approximate, taken from approved building plans, and subject to change. E.&O.E. Proudly marketed by Jordan Ross Personal Real Estate Corporation and Stilhavn Real Estate Services.

Floor Plans & Features
Rooted in heritage yet designed for today, these homes bring together elegance, modern living, and a true sense of belonging.
Primary Residence
The Primary Residence
Spanning over 2,100 ft² across two expansive levels, the Primary Residence offers 4 bedrooms, 3 bathrooms, and a private EV-ready garage—crafted for families who value both space and sophistication. At its heart is a chef-inspired kitchen, complete with custom cabinetry, a striking central island in a contrasting finish, premium appliances, and timeless detailing. Large windows and a bright, open layout create an inviting environment that seamlessly balances everyday living with elegant entertaining. Designed with enduring craftsmanship and thoughtful flow, the Primary Residence delivers the comfort and presence of a detached home, paired with the efficiency and refinement of new construction.
Coach House
The Coach House
The fully detached Coach House spans 1,051 ft² over two levels, offering 3 bedrooms and 3 bathrooms in a home designed for independence, privacy, and modern convenience. Inside, the sleek kitchen with full-height cabinetry and warm wood finishes flows into an open living and dining area, creating a bright, welcoming hub for family life. French doors open to a private outdoor patio with lounge seating, BBQ area, and space for gatherings around a fire table, extending the living space into the outdoors. An insulated, ventilated, and heated garage provides additional versatility, easily adapted into a home gym, office, or studio. Blending flexibility with heritage character, the Coach House is ideal for multi-generational living or for those who want boutique privacy within a connected community.
Garden Home
The Garden Home
The Garden Home offers 1,264 ft² of single-level living with 3 bedrooms and 2 bathrooms, thoughtfully designed for ease and comfort. At its center is a bright, modern kitchen with full-height cabinetry, built-in wine storage, and a generous island with seating, seamlessly connecting to the dining and living spaces. Large windows frame views of the outdoors, filling the interior with natural light and creating a warm, welcoming atmosphere. With EV-ready parking and a layout that prioritizes accessibility and flow, the Garden Home is ideal for downsizers or anyone who values convenience, timeless design, and the comfort of a home built to last.



















